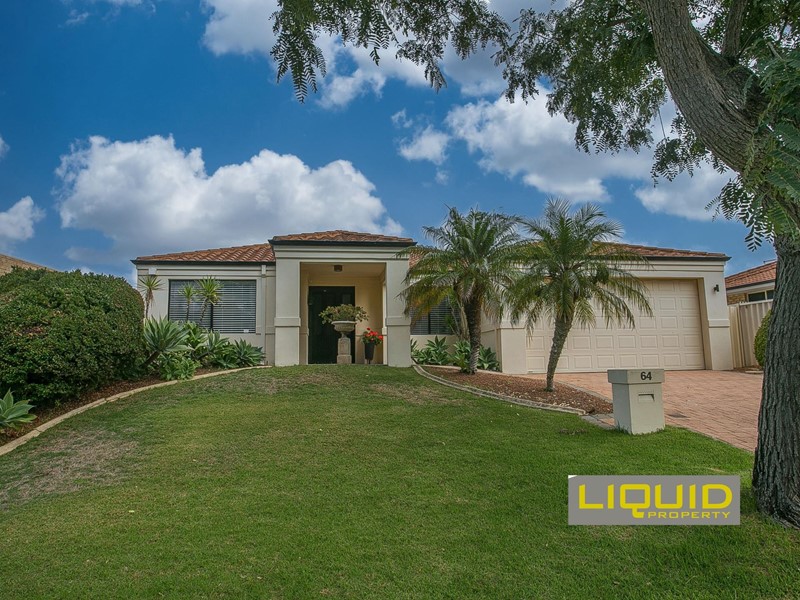
|
Images 1 of 30
|


|
|
64 Congdon Avenue, Beeliar
|
| property ID: 4701784 property type: House
|
SOLD
|
|
|
TUSCAN INSPIRED FAMILY RESIDENCE – MUST BE SOLD
|
SOLD BY OPENN NEGOTIATION
Built in 1998 with solid brick and tile construction this delightful Tuscan inspired family home is sure to appeal to most buyers, from those staring out, families looking for a place to call home and even investors will see the potential in this fabulous semi coastal offering.
The Location
Positioned perfectly in the heart of Beeliar it is 300m to Radonich Park & Playground, 500m to Beeliar Village Shopping Centre, 5kms to Woodman Point, 6kms to Coogee Marina, 7kms to freeway entries and Cockburn Train Station plus it’s only 12kms to Fremantle and 28 kms to the city. You’ll be in the catchment for South Coogee Primary School only 200m away and Lakelands Senior High School is 8kms away.
The Features
* Brick and tile construction with extensive limestone retaining walls
* Paved off street parking for up to six cars including a double garage with tilt a door
* Formal front entry from paved front porch
* Formal lounge with gas heating point
* Ceramic tiled Home Office off formal entry
* Renovated
...
Read More |
SOLD BY OPENN NEGOTIATION
Built in 1998 with solid brick and tile construction this delightful Tuscan inspired family home is sure to appeal to most buyers, from those staring out, families looking for a place to call home and even investors will see the potential in this fabulous semi coastal offering.
The Location
Positioned perfectly in the heart of Beeliar it is 300m to Radonich Park & Playground, 500m to Beeliar Village Shopping Centre, 5kms to Woodman Point, 6kms to Coogee Marina, 7kms to freeway entries and Cockburn Train Station plus it’s only 12kms to Fremantle and 28 kms to the city. You’ll be in the catchment for South Coogee Primary School only 200m away and Lakelands Senior High School is 8kms away.
The Features
* Brick and tile construction with extensive limestone retaining walls
* Paved off street parking for up to six cars including a double garage with tilt a door
* Formal front entry from paved front porch
* Formal lounge with gas heating point
* Ceramic tiled Home Office off formal entry
* Renovated kitchen with stainless steel appliances with plenty of cupboard and bench space
* Kitchen overlooks open plan family room and formal dining
* Large master bedroom with walk in robe and private ensuite
* Three other carpeted bedrooms with double built in robes and timber venetians
* Big family bathroom with separate shower and bath
* Large laundry with built in cupboards and access to rear garden
* Enormous undercover paved outdoor entertaining area
* Double garage with drive through access from street front
* Reticulated lawns and gardens
* Alarm system
* Ducted air conditioning throughout
In Summary
The motivated sellers have purchased elsewhere so this property will be sold, get qualified today to ensure you do miss out on this highly sort after property in a very high demand location.
Sizes:
214 sqm Building Area
625 sqm Block
Rates:
Council $2,100 per annum
Water Corporation $1,218.76 per annum
Zoning:
R20
Title Particulars:
Lot 397 on Plan 21389
Volume 2077 Folio 106
Note: The storm damaged dividing fence has been quoted by insurance and will be replaced with a Colourbond fence prior to settlement.
DISCLAIMER: Whilst every care has been taken with the preparation of the particulars contained in the information supplied, believed to be correct, neither the Agent nor the client nor servants of both, guarantee their accuracy. Interested persons are advised to make their own enquiries and satisfy themselves in all respects. The particulars contained are not intended to form part of any contract.
Hide Full Description
|
|